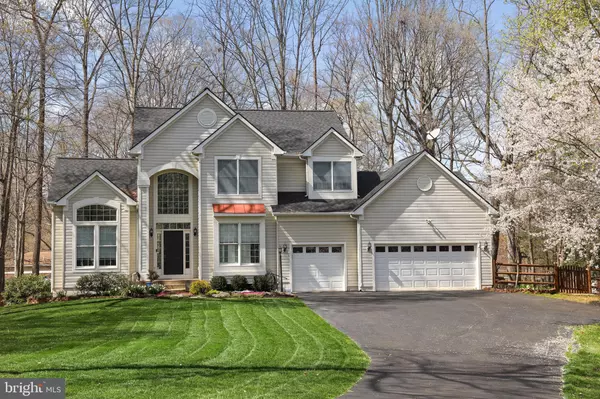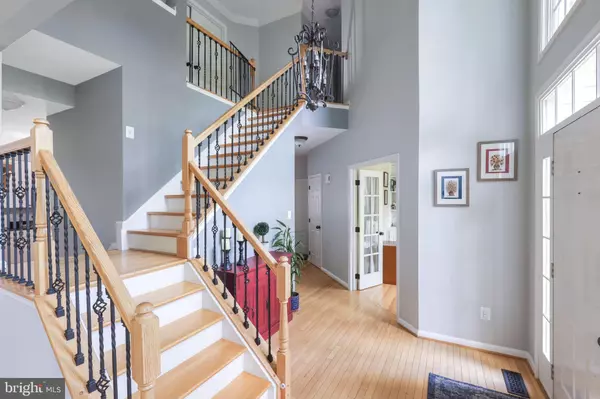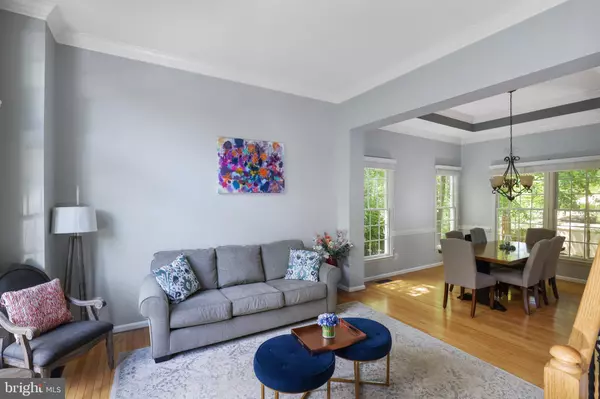$729,900
$729,900
For more information regarding the value of a property, please contact us for a free consultation.
4 Beds
4 Baths
3,532 SqFt
SOLD DATE : 08/13/2021
Key Details
Sold Price $729,900
Property Type Single Family Home
Sub Type Detached
Listing Status Sold
Purchase Type For Sale
Square Footage 3,532 sqft
Price per Sqft $206
Subdivision Gingerwood
MLS Listing ID VAPW522694
Sold Date 08/13/21
Style Colonial
Bedrooms 4
Full Baths 3
Half Baths 1
HOA Fees $22/ann
HOA Y/N Y
Abv Grd Liv Area 2,355
Originating Board BRIGHT
Year Built 1994
Annual Tax Amount $6,492
Tax Year 2020
Lot Size 1.094 Acres
Acres 1.09
Property Description
* * * * * At the end of a tree lined driveway sits this fantastic 4 bedroom 3.5 bath home. It boasts a lofty two story foyer.... Hardwoods throughout the upper two levels... A fully equipped kitchen with granite and stainless appliances. ..An adjacent family room with gas fireplace and lots of natural light! The sensational open floor plan with dual access staircase allows for great flow throughout the main level.. The lower level has a den / work out room with full bath, a large L shaped Rec space with bar. and an ample conversation area with a second fireplace. The pool table with convertible ping pong table top, along with the bar fridge , TV and sound system all convey!! The basement has a walk out to spacious patio area with a fire pit for "today's entertaining".. Last but not least it has a rare three car garage! All this situated on a beautifully manicured one acre plus wooded lot..
Location
State VA
County Prince William
Zoning SR1
Rooms
Other Rooms Living Room, Dining Room, Bedroom 2, Bedroom 3, Bedroom 4, Kitchen, Family Room, Den, Bedroom 1, Great Room, Laundry, Office, Recreation Room, Bathroom 1
Basement Partial, Full, Fully Finished, Walkout Level
Interior
Interior Features Breakfast Area, Bar, Chair Railings, Crown Moldings, Double/Dual Staircase, Floor Plan - Open, Floor Plan - Traditional, Formal/Separate Dining Room, Kitchen - Island, Pantry, Recessed Lighting, Soaking Tub, Stall Shower, Tub Shower, Upgraded Countertops, Walk-in Closet(s), Wet/Dry Bar, Wood Floors
Hot Water Natural Gas
Heating Forced Air
Cooling Central A/C, Ceiling Fan(s)
Flooring Hardwood, Ceramic Tile
Fireplaces Number 2
Fireplaces Type Fireplace - Glass Doors, Mantel(s), Gas/Propane
Equipment Built-In Microwave, Dishwasher, Disposal, Dryer, Exhaust Fan, Icemaker, Refrigerator, Stove, Washer, Water Heater
Fireplace Y
Window Features Double Pane,Palladian,Screens
Appliance Built-In Microwave, Dishwasher, Disposal, Dryer, Exhaust Fan, Icemaker, Refrigerator, Stove, Washer, Water Heater
Heat Source Natural Gas
Laundry Has Laundry, Main Floor
Exterior
Exterior Feature Patio(s), Deck(s)
Parking Features Garage - Front Entry, Garage Door Opener, Built In, Inside Access
Garage Spaces 3.0
Fence Partially
Utilities Available Cable TV, Under Ground
Amenities Available Common Grounds
Water Access N
View Garden/Lawn, Trees/Woods
Accessibility Level Entry - Main
Porch Patio(s), Deck(s)
Road Frontage Public, State
Attached Garage 3
Total Parking Spaces 3
Garage Y
Building
Lot Description Front Yard, Irregular, Landscaping, Level, No Thru Street, Rear Yard, Trees/Wooded, Unrestricted
Story 3
Sewer Septic = # of BR
Water Public
Architectural Style Colonial
Level or Stories 3
Additional Building Above Grade, Below Grade
Structure Type 2 Story Ceilings,9'+ Ceilings,Cathedral Ceilings,Tray Ceilings,Vaulted Ceilings
New Construction N
Schools
Elementary Schools Marshall
Middle Schools Benton
High Schools Charles J. Colgan, Sr.
School District Prince William County Public Schools
Others
HOA Fee Include Common Area Maintenance,Insurance
Senior Community No
Tax ID 7993-14-7824
Ownership Fee Simple
SqFt Source Assessor
Security Features Exterior Cameras
Acceptable Financing Cash, Conventional, FHA, VA
Listing Terms Cash, Conventional, FHA, VA
Financing Cash,Conventional,FHA,VA
Special Listing Condition Standard
Read Less Info
Want to know what your home might be worth? Contact us for a FREE valuation!

Our team is ready to help you sell your home for the highest possible price ASAP

Bought with Mark E Queener • Redfin Corporation

"My job is to find and attract mastery-based agents to the office, protect the culture, and make sure everyone is happy! "







